For sale in Mouriès (13890) - ref. 544V1709M - Mandat n°584 S
For sale mas in Mouriès
€ 1 100 000
MOURIÈS - VILLAGE MAS For sale
Located in the heart of the Alpilles, in the charming village of Mouriès , this property benefits from a privileged location, close to the city center, shops, primary school and a golf course. In addition, this farmhouse allows you to enjoy splendid walks through olive groves and pine trees, along the most beautiful trails in the region.
Facing due south, the Provencal farmhouse embodies all the authentic charm of local houses, with its traditional façade and its large trellis covered with climbing vines. The vast wooded garden recreates the atmosphere of a village square on the west side with its central plane tree and its lights. A lawned area hosting a swimming pool in the spirit of a Provencal pond. A magnificent weeping willow completes this enchanting setting.
The interior, typical of southern houses, is composed of several convivial living rooms: a kitchen with a dining area, a reception dining room, as well as a majestic living room offering a beautiful high ceiling and a fireplace perfect for creating a warm relaxation area. A master suite with shower room completes the ground floor.
Upstairs, a second suite with shower room and dressing room, as well as two other bedrooms sharing a bathroom.
A large garage completes this property.
ref. 544V1709M
Features
-
- 4 bedroom
- 1 bathroom
- 2 showers
-
- 1 garage
-
- Surface of the living : 51 m²
- Surface of the land : 1275 m²
- Exposition : south
- View : open
- Hot water : electric
- Heating : electric
- Inner condition : good
- External condition : good
- Couverture : tiles
Part details
| Rooms | Surface | Exposition | Level | Soil type | Description |
|---|---|---|---|---|---|
| Cuisine | 12 m² | south-north | RDC | Carrelage | |
| Salle à manger | 15 m² | RDC | Carrelage | ||
| Laundry room | 8 m² | RDC | Carrelage | cumulus | |
| Toilettes | 2 m² | west | RDC | Carrelage | hand wash and window |
| Couloir | 5 m² | Nord | RDC | Carrelage | |
| Salle à manger | 31 m² | south | RDC | Carrelage | |
| Salon | 51 m² | south | RDC | Carrelage | chimney |
| Couloir | 4 m² | RDC | Carrelage | ||
| Chambre | 21 m² | east | RDC | Carrelage | 21m2 including a 7m2 shower room. Shower room with toilet and double sink |
| Chambre 2 | 38 m² | south | 1 | Parquet stratifié | contains a 9m2 dressing room, a 7m2 shower room and toilet in smoothed concrete and reversible air conditioning |
| Chambre 3 | 9 m² | south | 1 | Parquet stratifié | contains 2 children's beds. height 2.6m |
| Chambre 4 | 17 m² | south | 1 | Parquet stratifié | height from 2.8m to 2.1m |
| Salle de bain | 7 m² | Nord | 1 | ||
| Toilettes | 1 m² | 1 | |||
| Couloir | 5 m² | 1 | a full access | ||
| Garage | 35 m² | RDC | in annex with double doors |
Amenities
- Eau de ville , puit
- Piscine 9x4 P1,8
- Revêtement béton, au chlore
- Menuiserie, bois, double...
- fireplace
- arbor
- Jardin clos arboré, borné
- Automatic Watering
- Interphone, Alarme
- Automatic gate
Legal information
- 1 100 000 € fees included
4,76% VAT of fees paid by the buyer (1 050 000 € without fees), no current procedure, information on the risks to which this property is exposed is available on georisques.gouv.fr, click here to consulted our price list
Infos pratiques
Energy class E - Climate class B



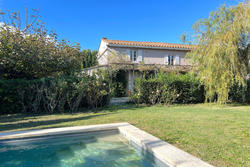
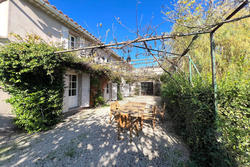
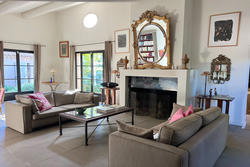
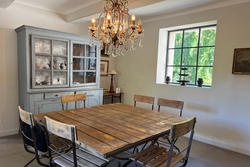
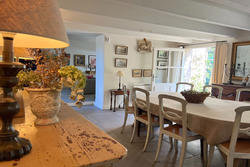
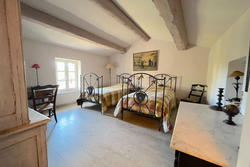
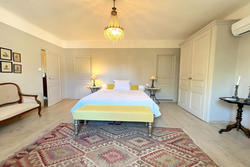
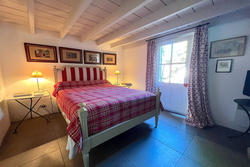
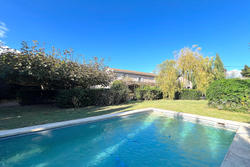
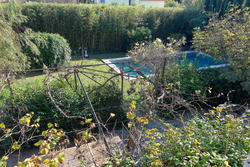

Share this page